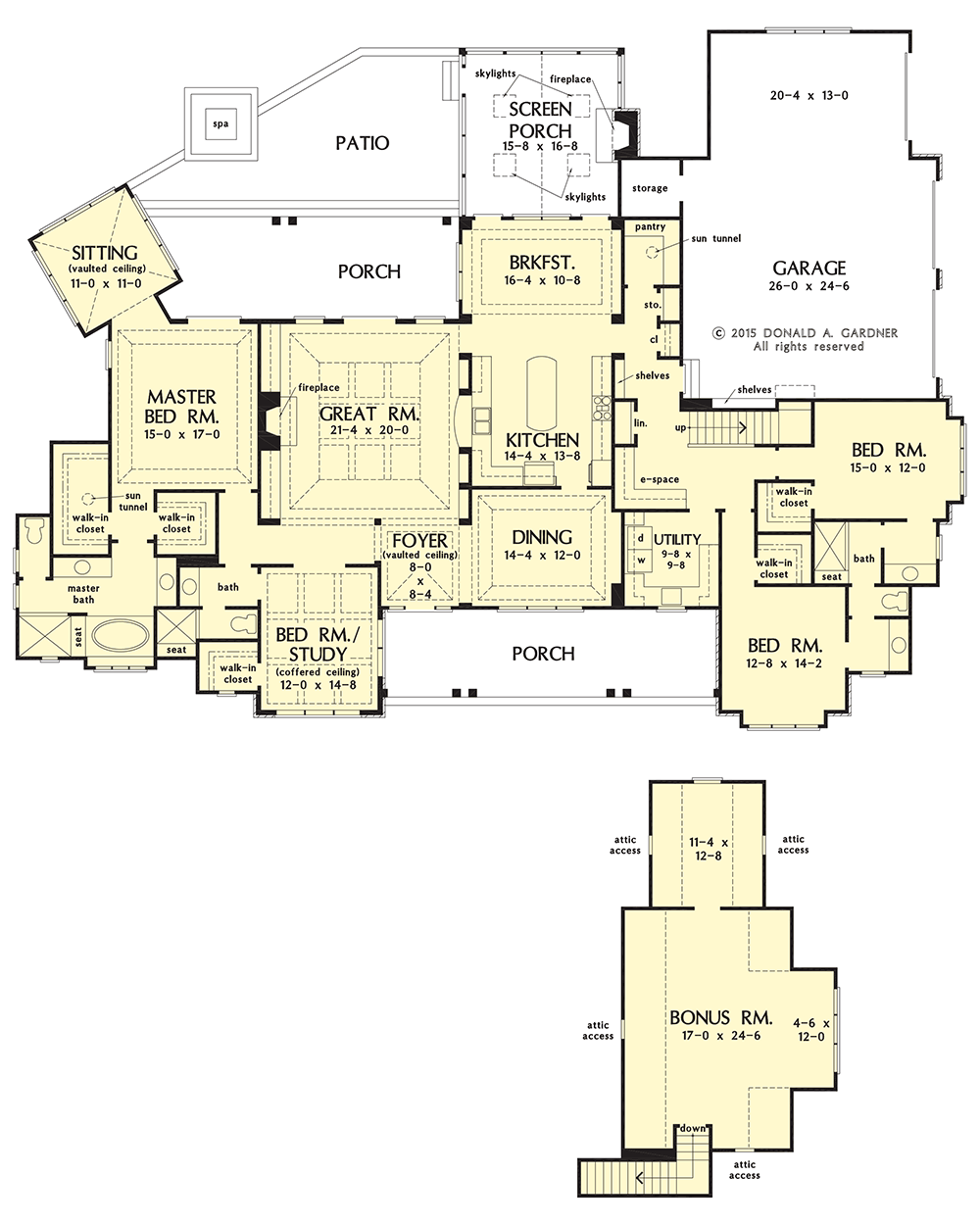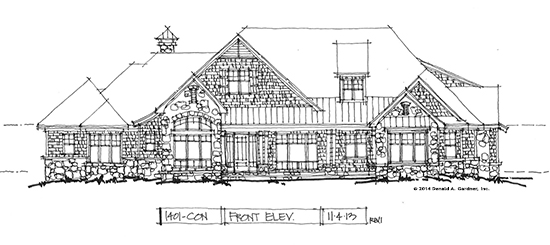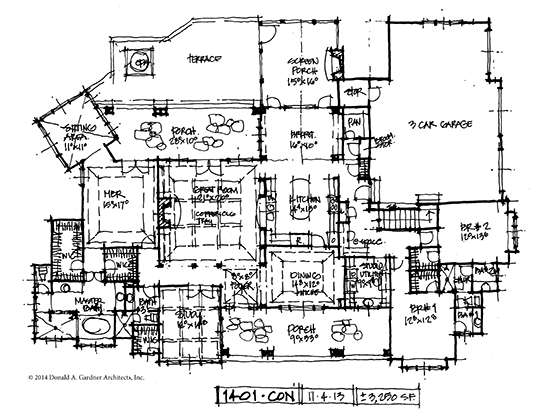Conceptual Plan #1401: Now In Progress!
The Meadow Creek -NOW AVAILABLE
Click here to see the Meadow Creek#1401!

Here’s another great conceptual design! Please take a few minutes and give us your comments and/or suggestions!
Conceptual Plan 1401 is based on our Plan 1239, the Birchwood. In this version, we’ve moved the side-entry, 3-car garage to the rear of the home…perfect for a corner lot. We’ve given a new look to the façade to accommodate the front bedrooms as well. But we’ve kept the features that make the Birchwood so popular…a lavish master suite with large walk-in shower, separate vanities, and huge dual closets. The sitting area at the rear of the master suite has been angled to provide better views to the rear terrace and spa area. The island kitchen easily serves the formal dining room to the front as well as the breakfast room and screen porch with fireplace to the rear.
Checkout this Birchwood inspired conceptual plan we’ve posted in order to get comments, feedback and suggestions from our customers.
Please take a few moments to tell us what you think!
View all our Conceptual Plans
Search all available plans at www.dongardner.com
The post The Meadow Creek House Plan 1401 is NOW AVAILABLE appeared first on Don Gardner House Plans.





